Thayer Hall, USMA West Point
West Point, NYJohn P. Stopen Engineering, LLP completed an investigation and developed construction documents on a 123,000 SF parking deck plaza atop a 4-story, c. 1908-10 building (Thayer Hall). The plaza is a concrete wearing slab/drainage bed/waterproof membrane over the structural slab. Work involved demolition to the structural slab and replacement, including reworking the drainage system and expansion joints.
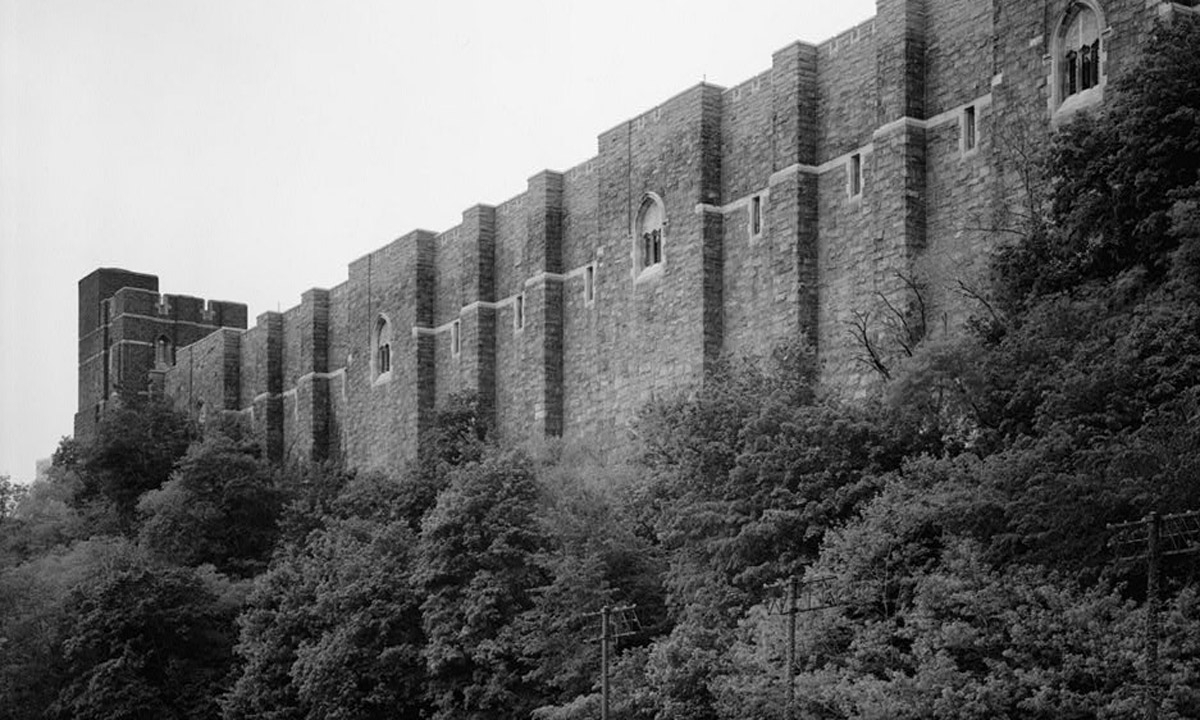
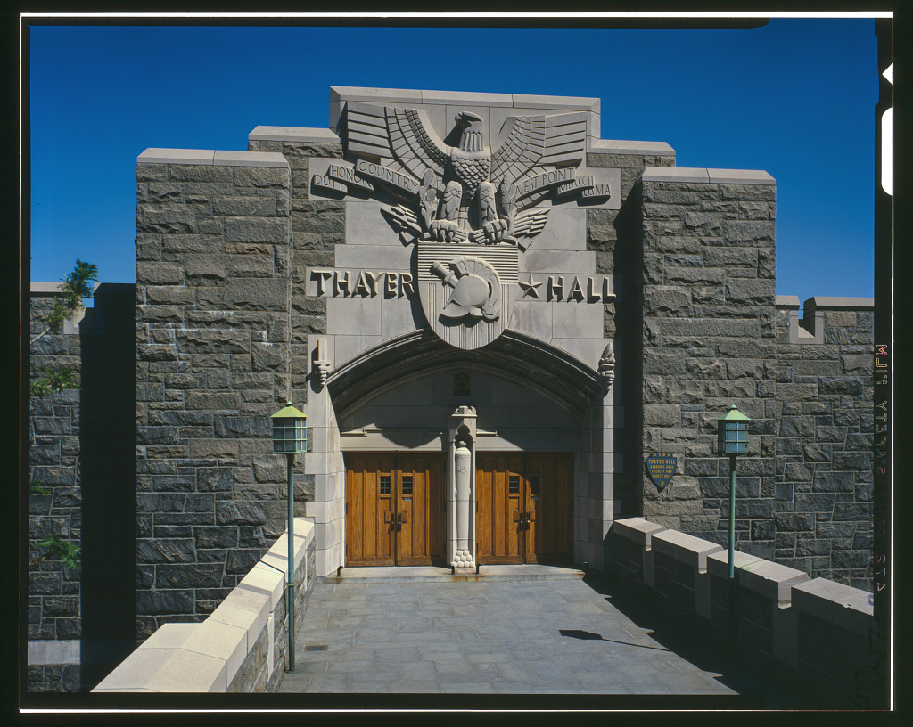
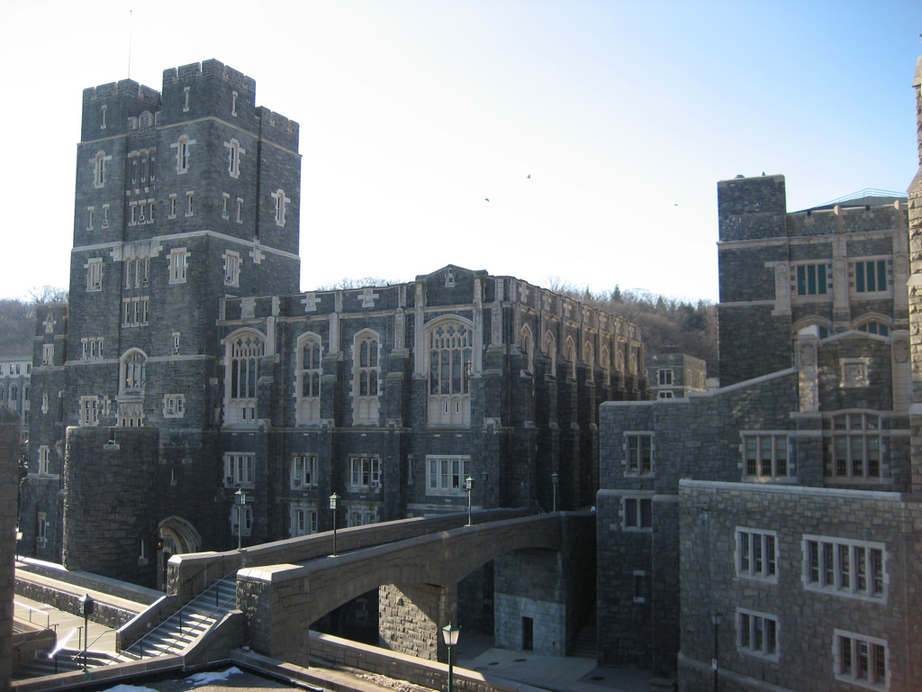
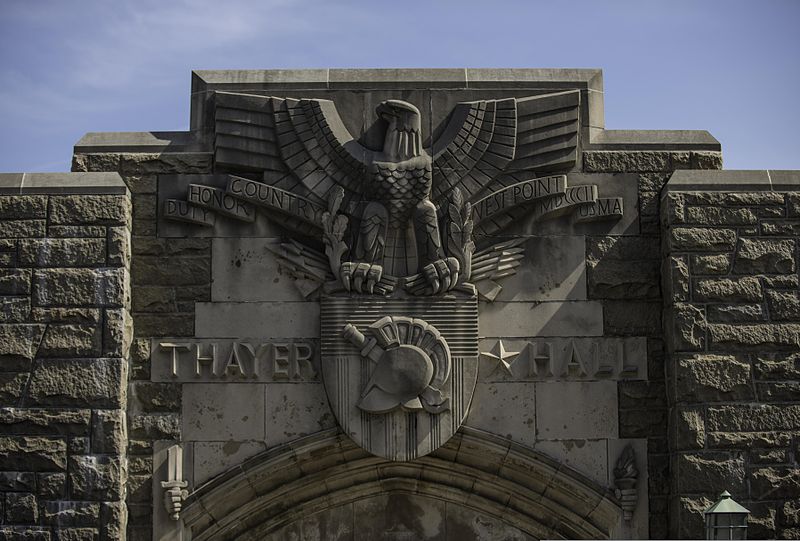
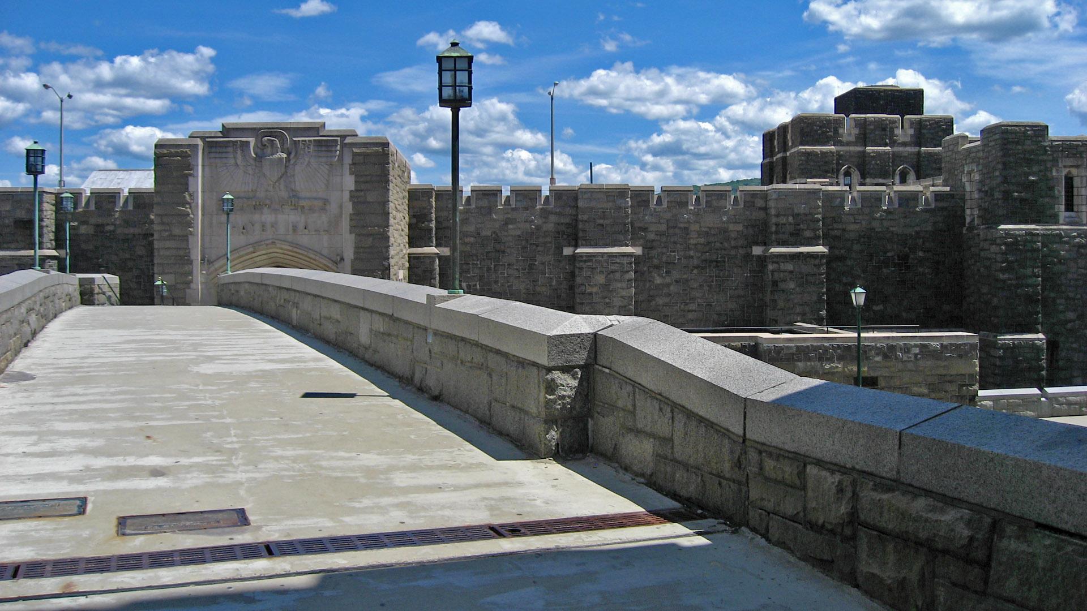
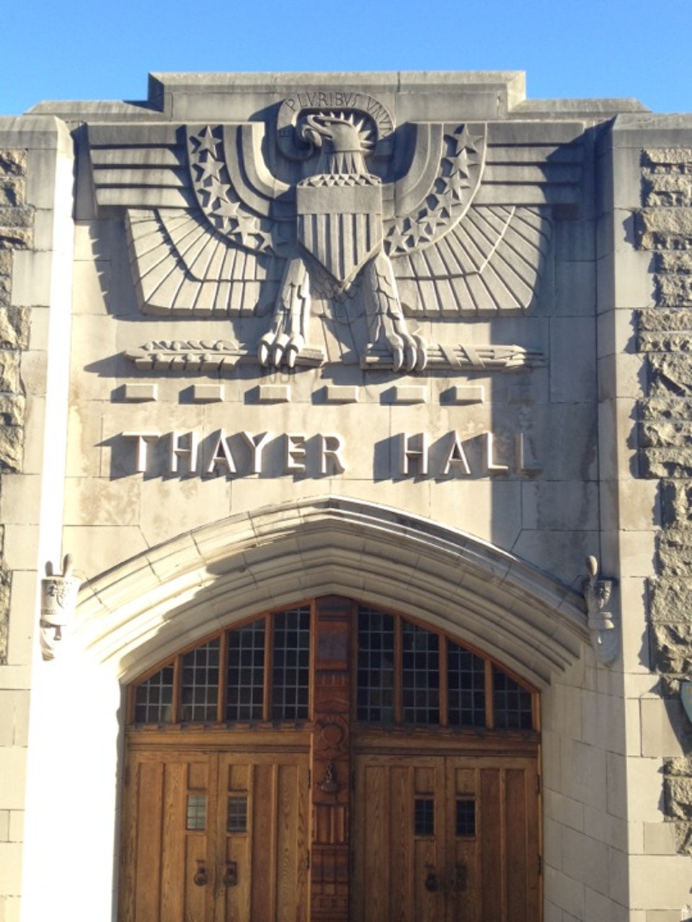
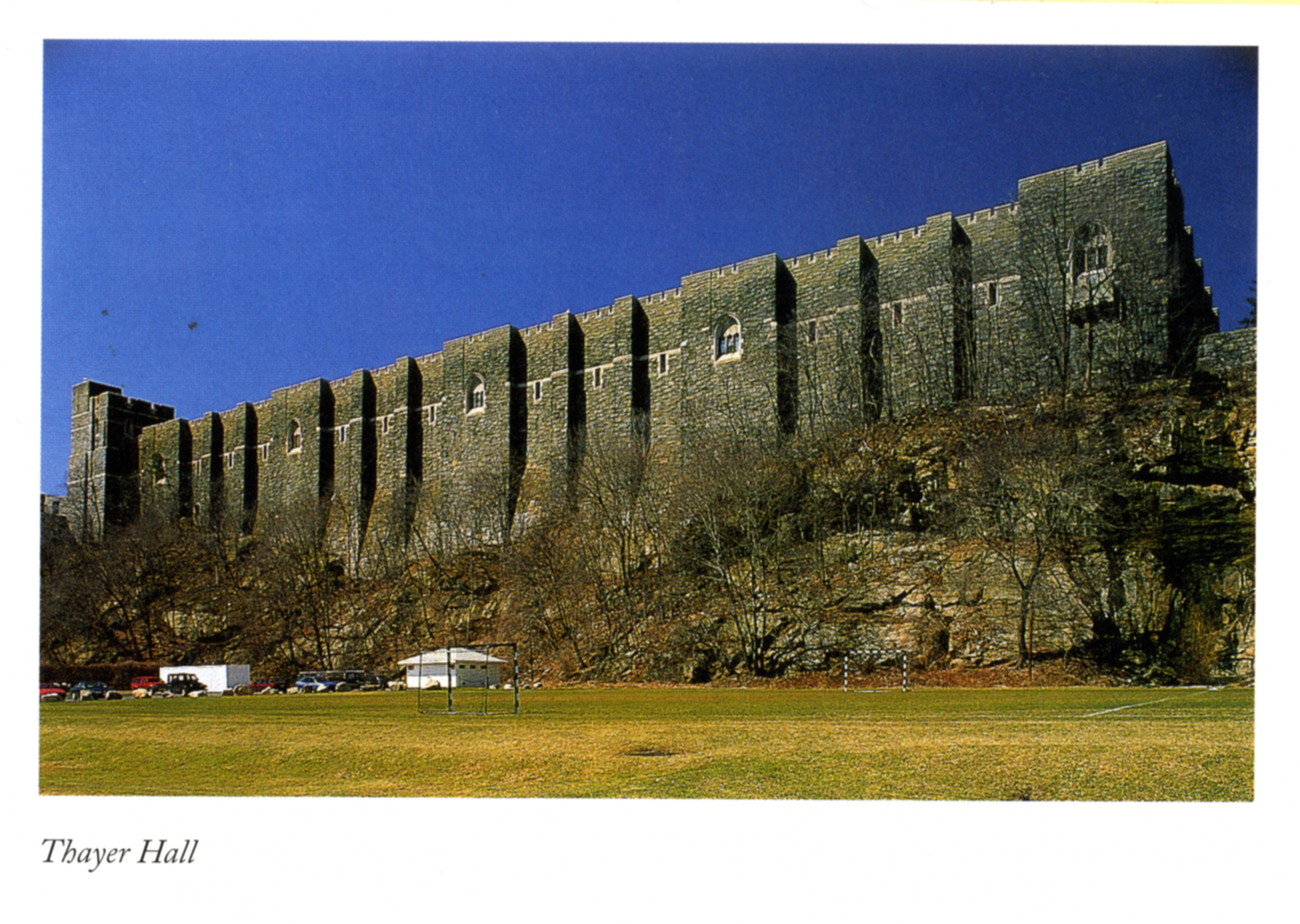
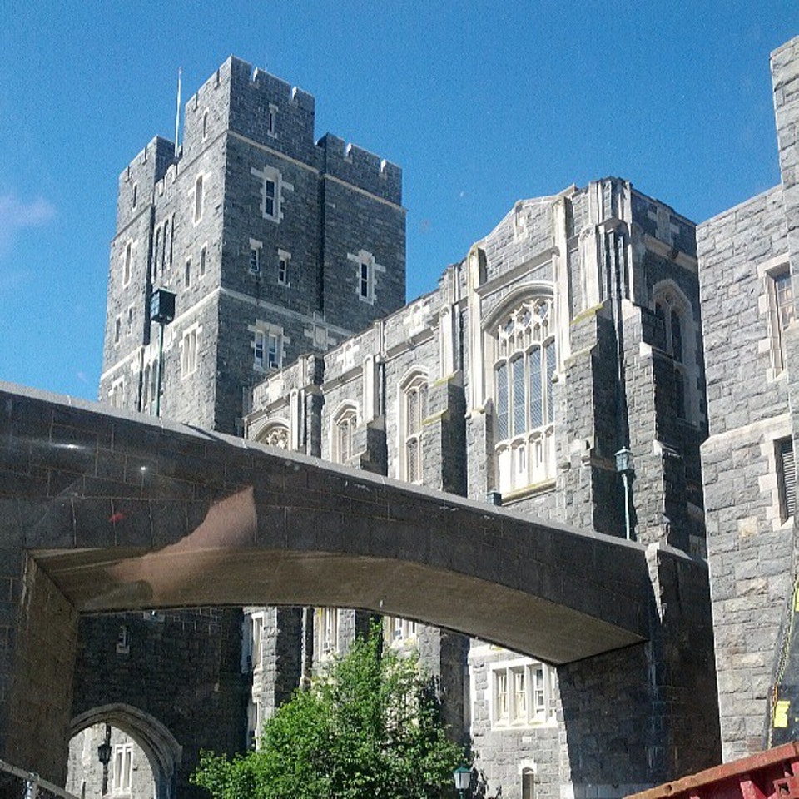

 Back to Projects
Back to Projects