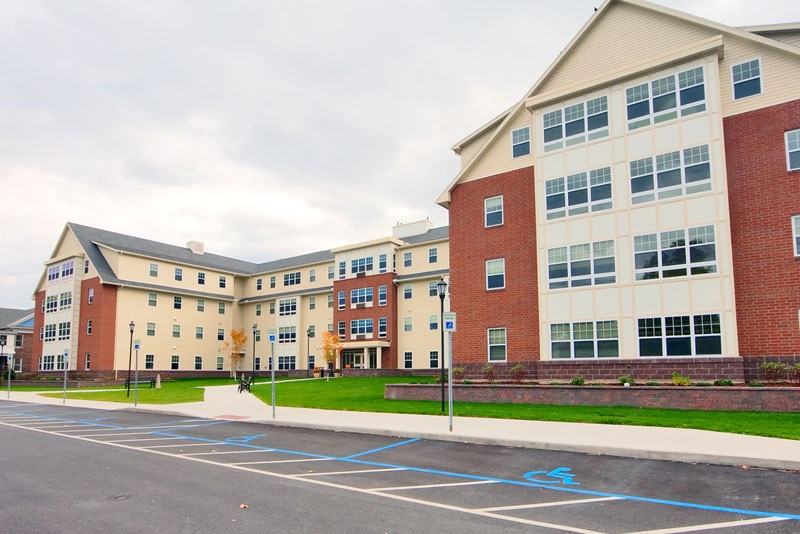Plattsburgh College Suites
Plattsburgh, NY
- Four-story, 146,000 SF timber-framed, suite-type student residence building.
- Metal-plate connected wood floor and roof trusses.
- Steel and engineered wood framing at long-span areas.
- Masonry stair and elevator shafts.
- Lateral load resisting system-wood-framed shear walls with multi-story anchor tiedown system.
- Shallow spread footing foundation system.
- Panelized interior and exterior wall construction with coordinated wall panel and floor/roof truss shop drawings.
- Panelized interior and exterior wall construction with coordinated wall panel and floor/roof truss shop drawings.
 Back to Projects
Back to Projects

 Back to Projects
Back to Projects