Farm Credit East
Central New YorkStructural and Geotechnical engineering services for 20,000 SF corporate office facility. Superstructure construction of exposed glue-laminated timber frame, SIP (Structural Insulated Panel) roof-deck system, and cold-formed metal framing for exterior walls. Lateral load resistance system consists of exposed braced frames. Geotechnical services included subsurface explorations, geotechnical engineering evaluation, and periodic field observations of building earthwork construction.
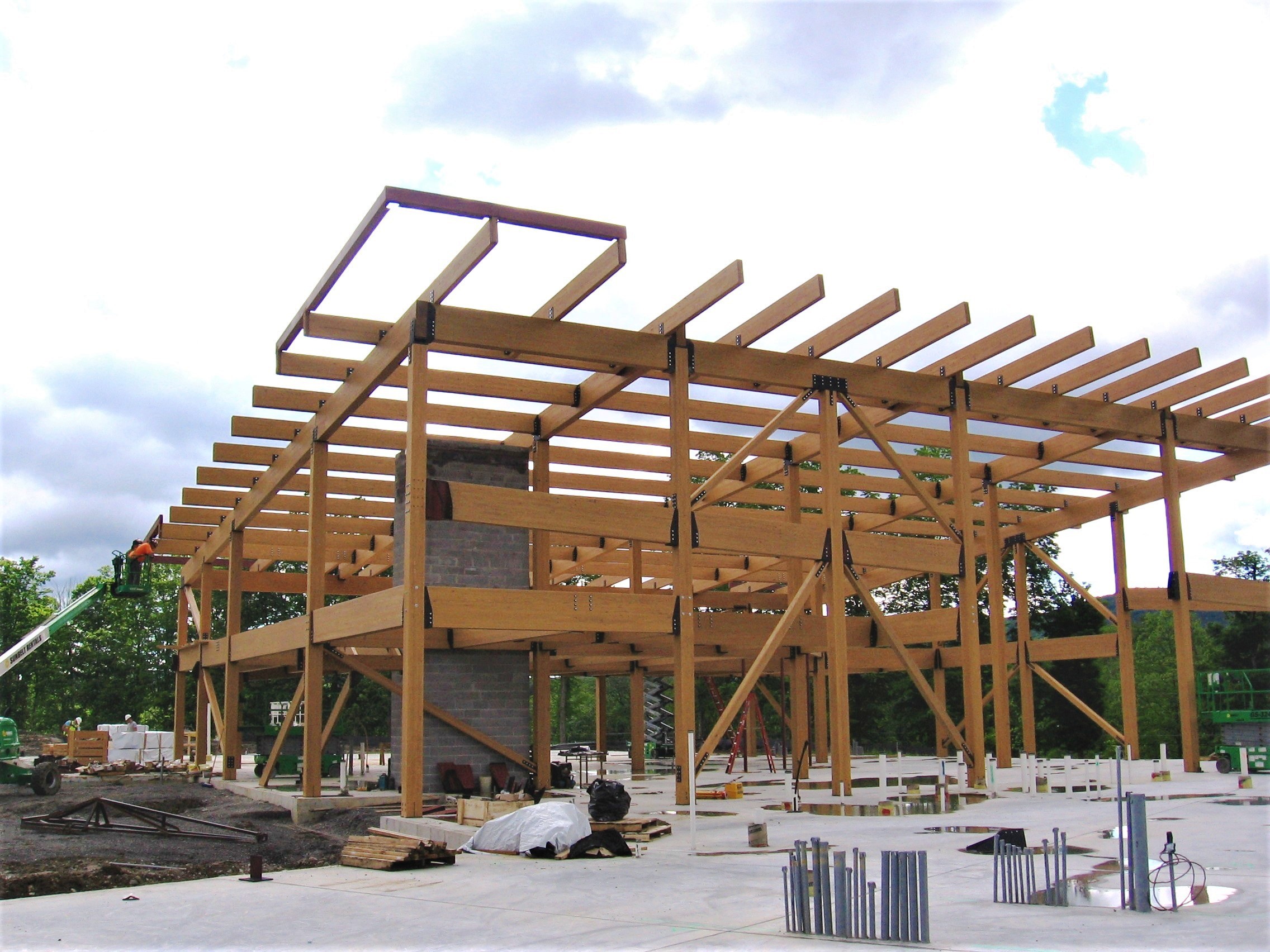
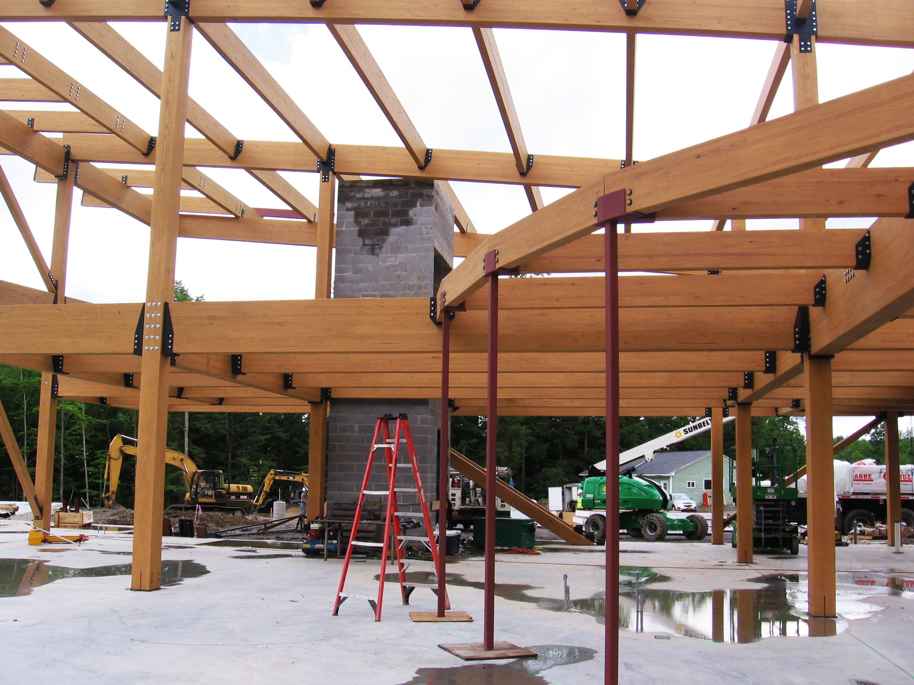
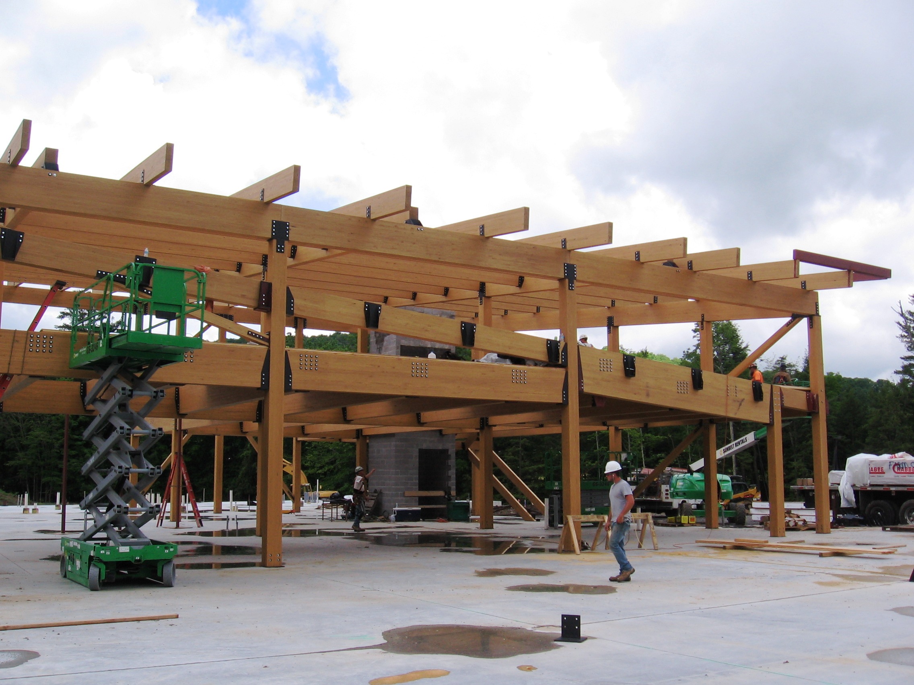
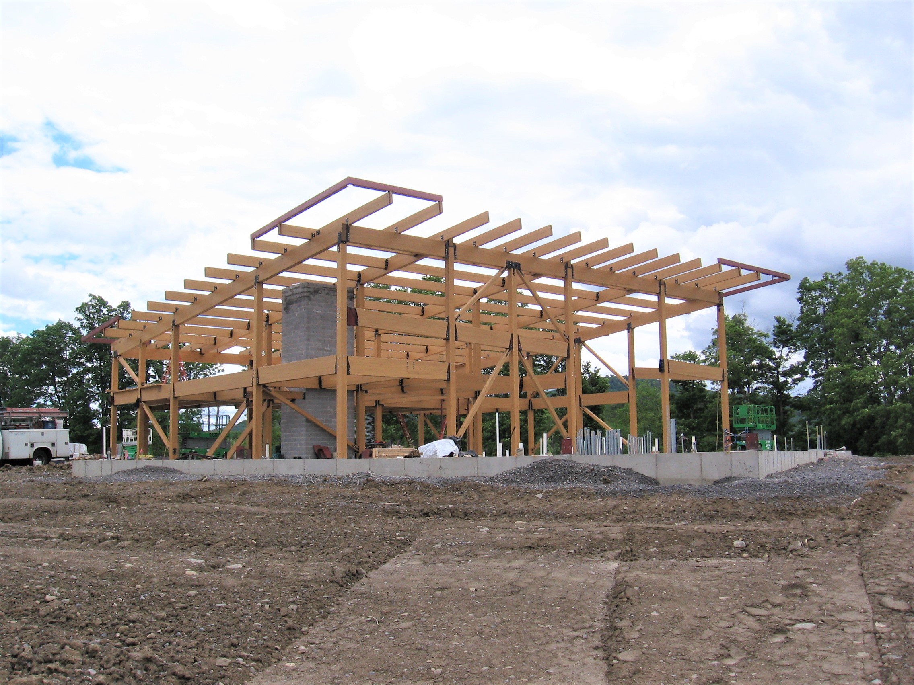
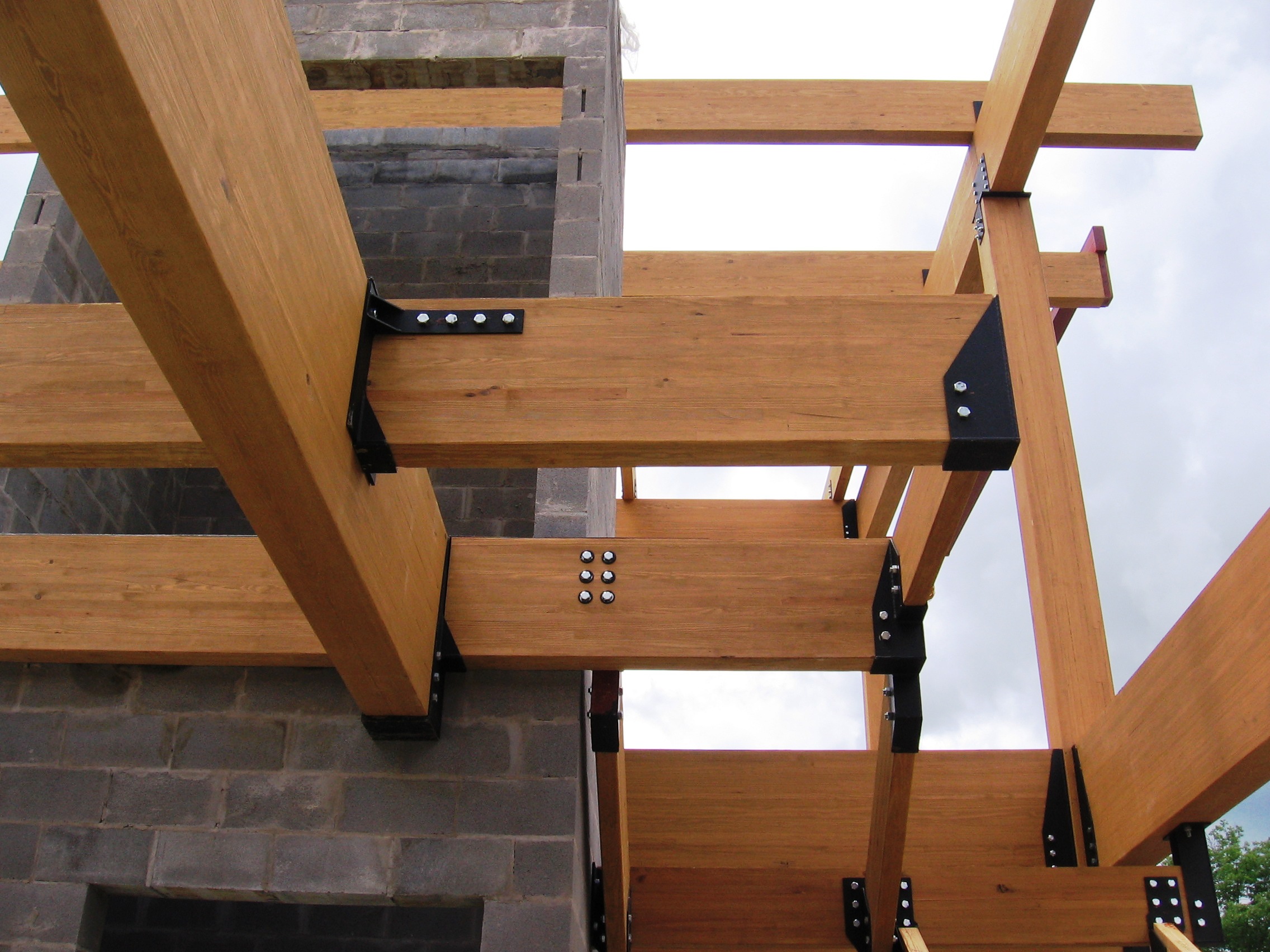
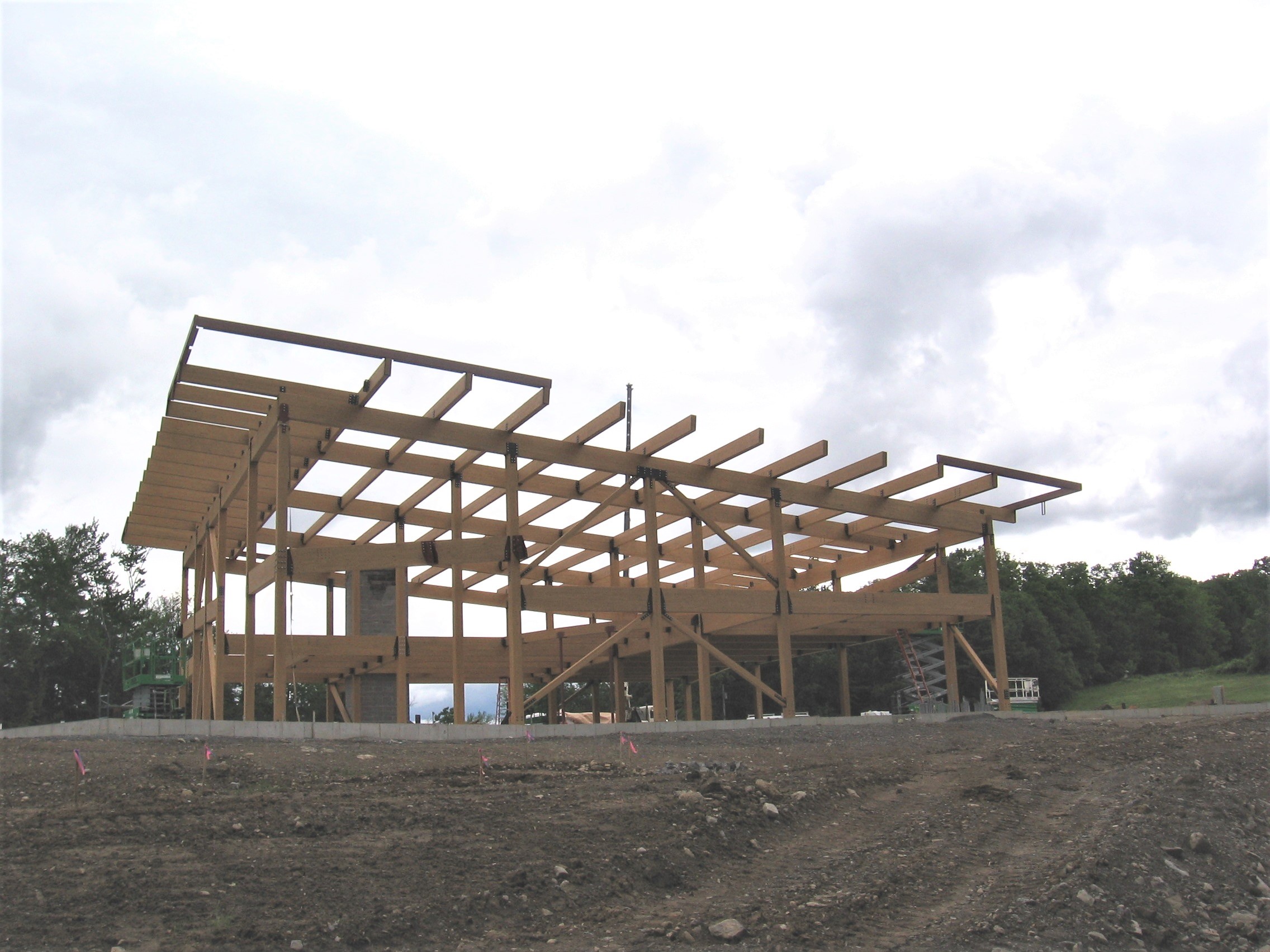
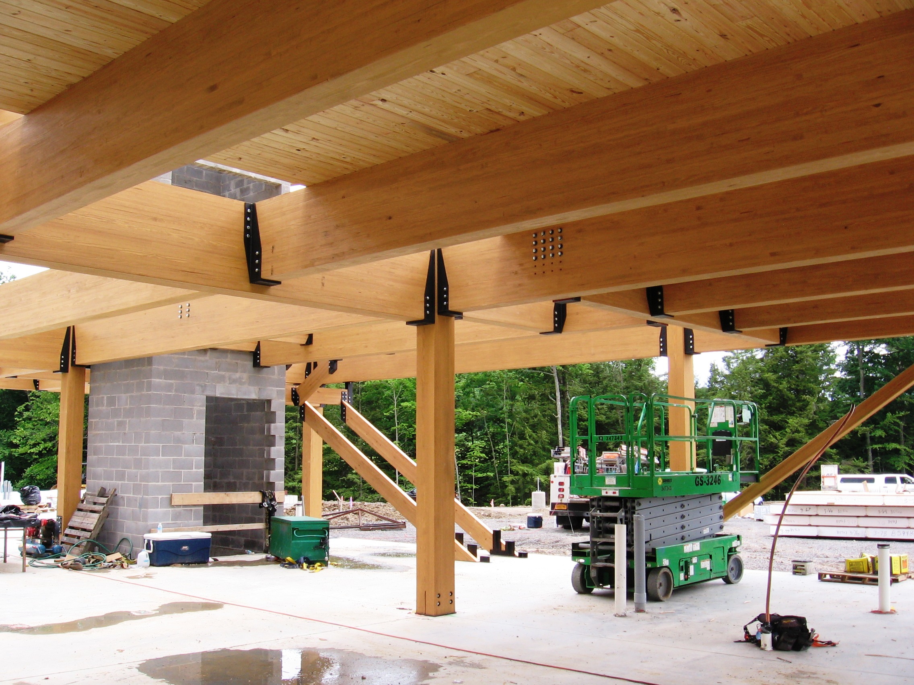
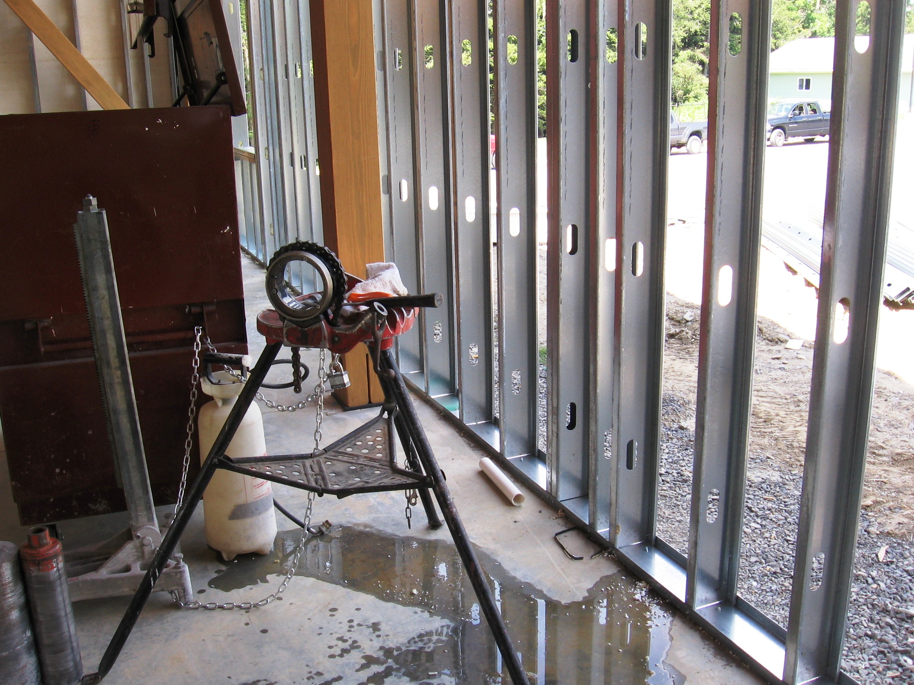
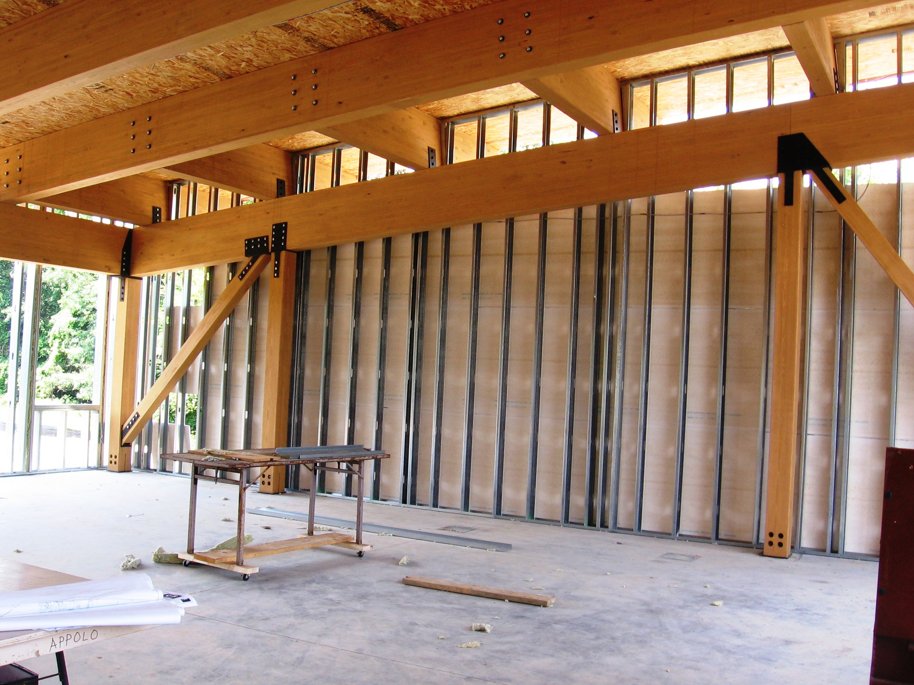
 Back to Projects
Back to Projects