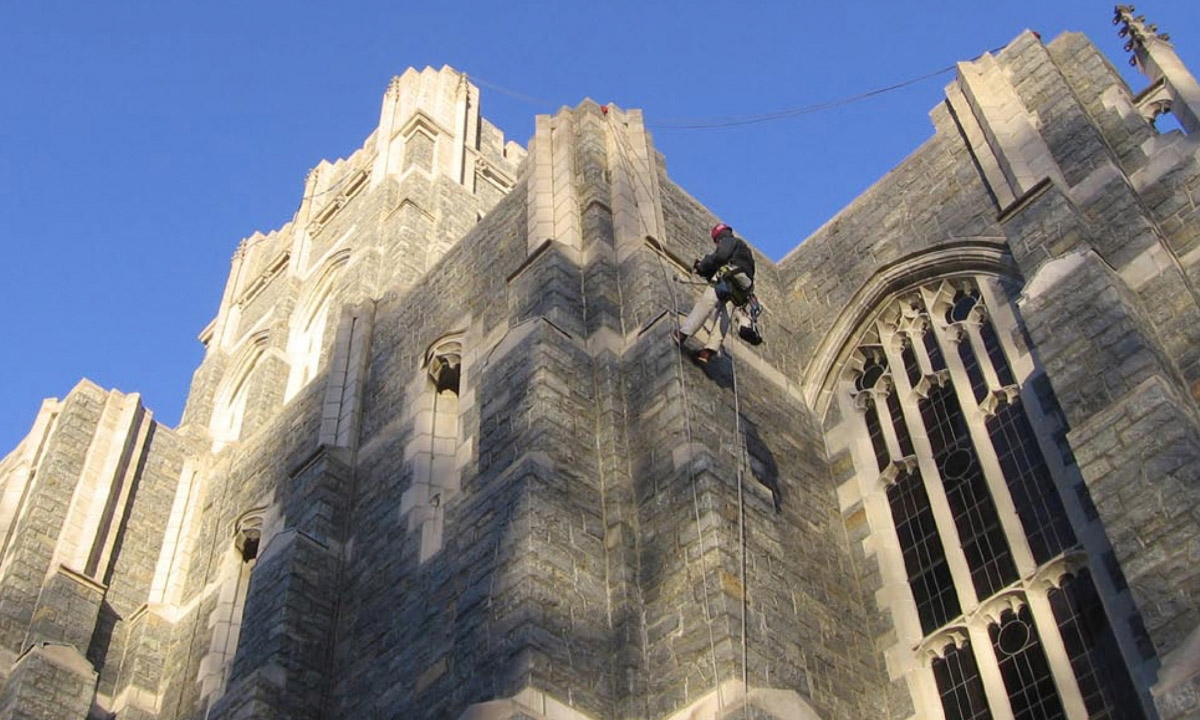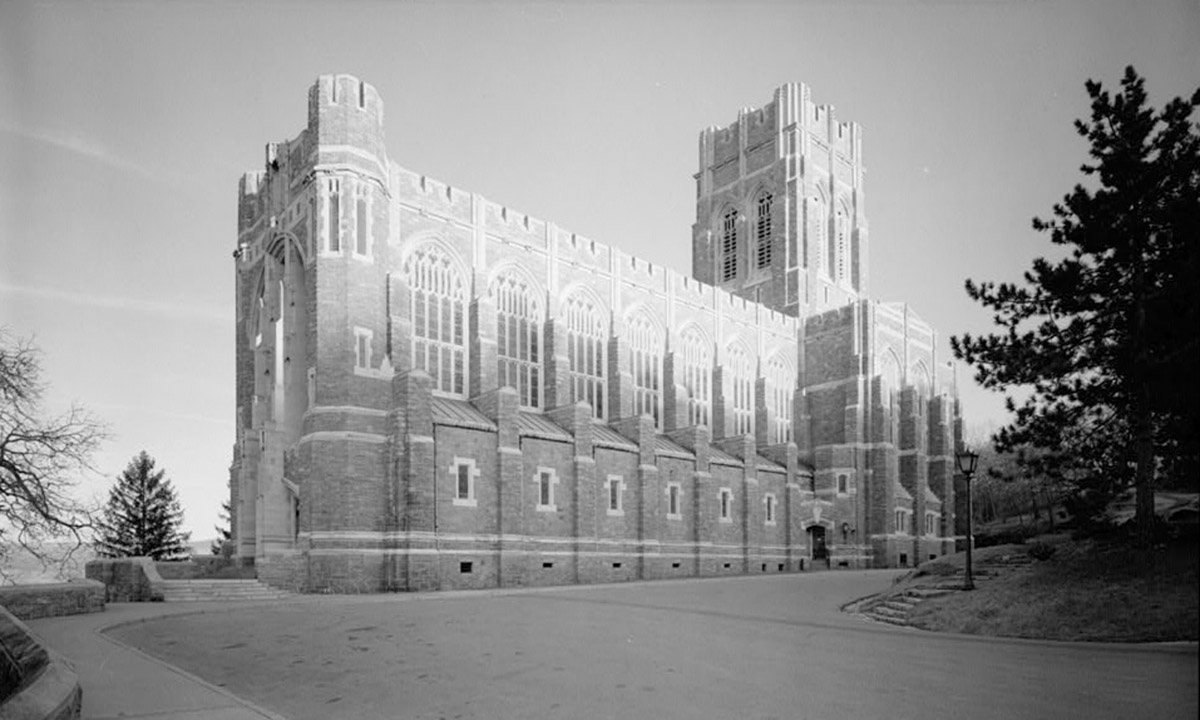Cadets Chapel, USMA West Point
West Point, NYThis study focused on the cause of water infiltration into the building, which was found to be primarily due to shrinkage of the concrete frame in conjunction with moisture laden brick expansion (brick panels captured in the concrete frame causing stresses), and disrepair conditions of the granite veneer system. The study included evaluations of all elements of the building’s envelope, including metal and membrane roofs, window and door systems.
Condition surveying of wall surfaces was accomplished using rope repelling techniques, with portable TPAS tablets enabling entry of field findings directly onto Autocad drawings with a numbered photo catalogue for reference.
Analyses of findings were summarized in a report documenting prioritized work-scopes and budget estimates. This report became the inception of a series of projects to mitigate the building’s deficiencies. Also prepared construction documents for localized repairs in nave ($3.5M).


 Back to Projects
Back to Projects