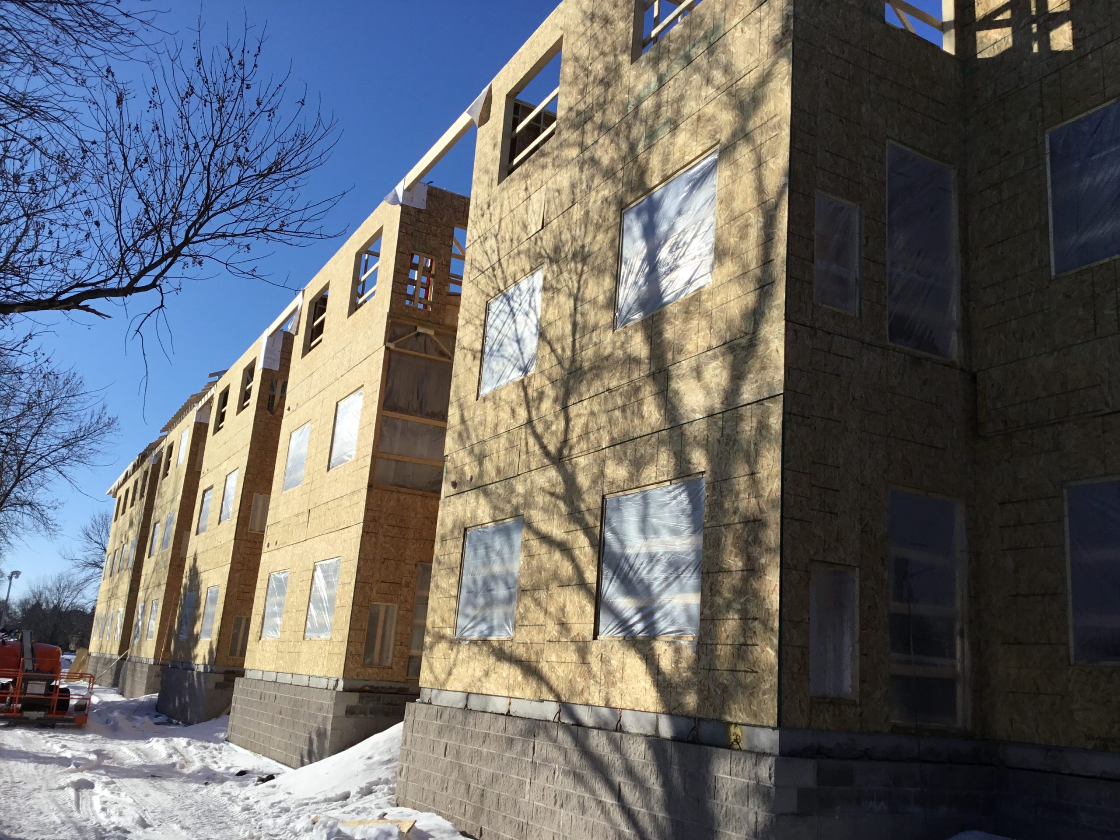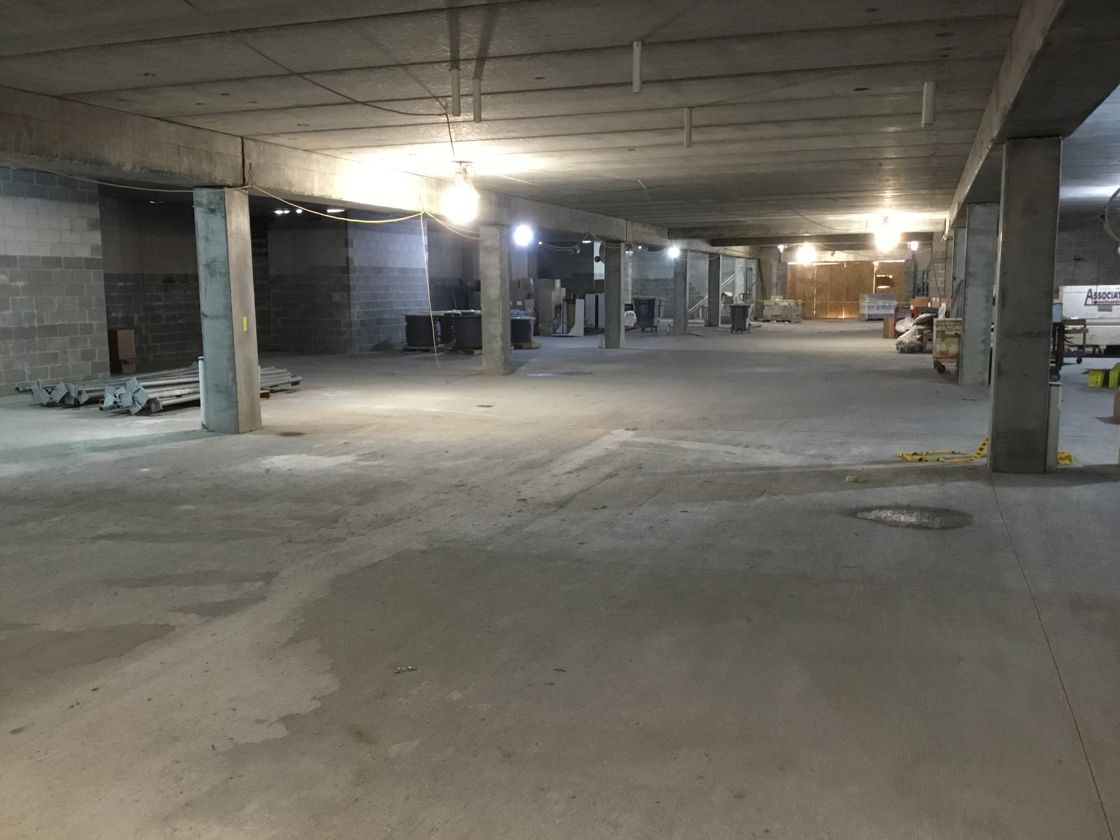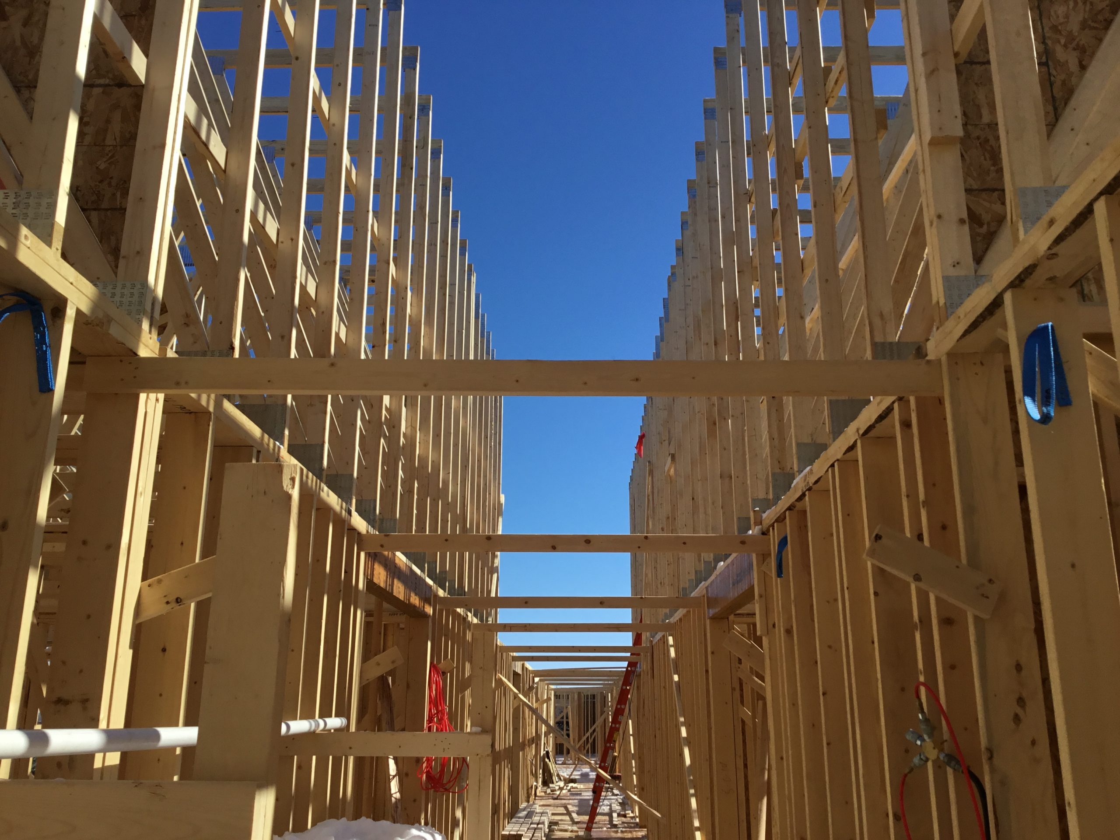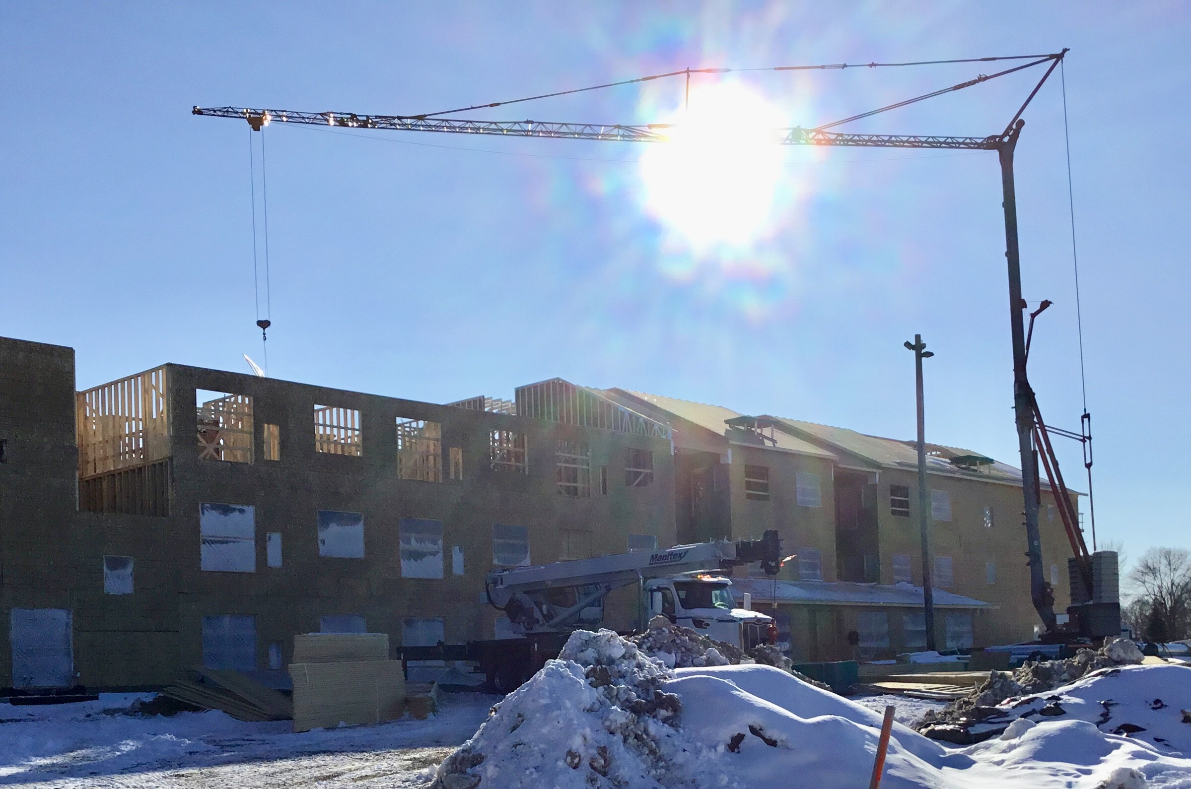Bethesda Cornerstone Village
Victoria, MinnesotaOur firm is structural engineer of record for a three-story wood-framed apartment building over a precast concrete framed basement parking level. The project includes four wood-framed ranch-style townhouse buildings. Foundation systems consists of shallow spread footings. Floor and roof framing includes metal-plate connected wood floor and roof trusses. Steel and engineered wood framing is utilized at long clear span areas. This project utilized panelized interior and exterior wall construction with coordinated wall panel and floor/roof truss shop drawings. The lateral force resisting system consists of wood-framed shear walls with multi-story anchor tiedown system. Stair and elevator shafts were constructed with wood framed shaft wall construction.




 Back to Projects
Back to Projects